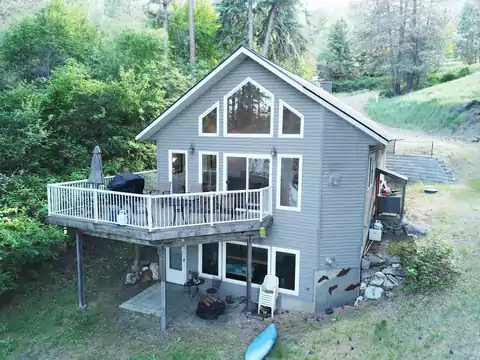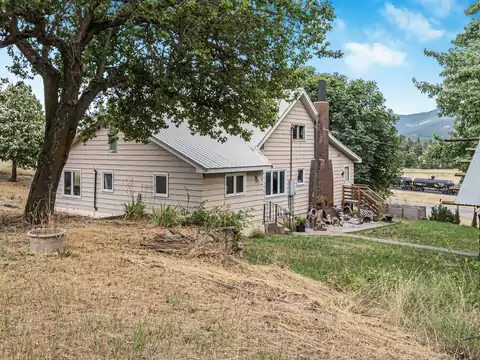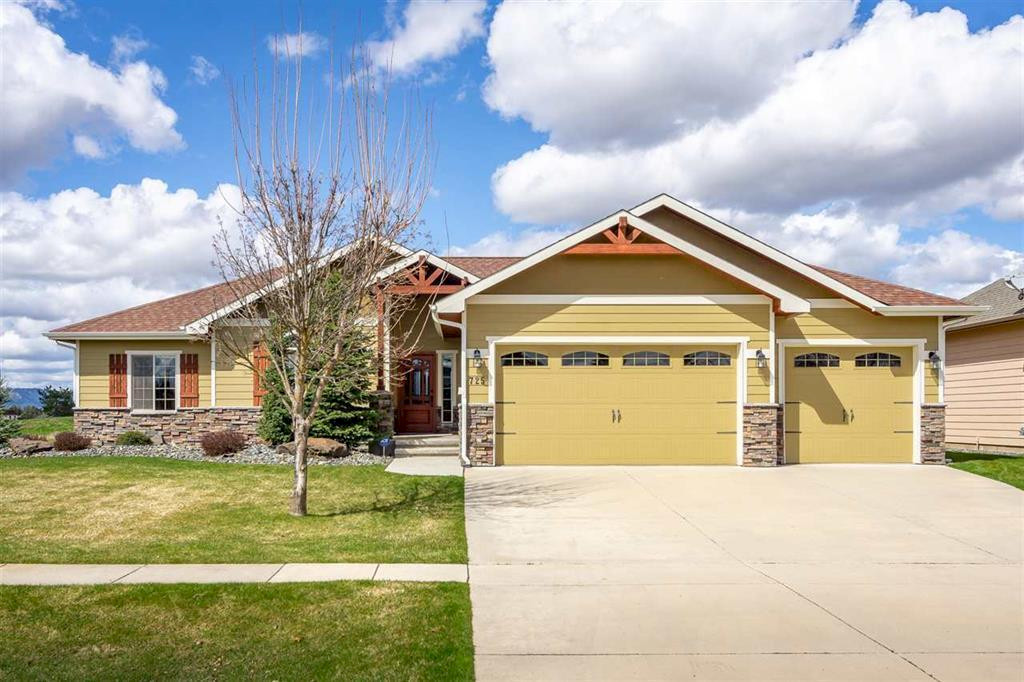
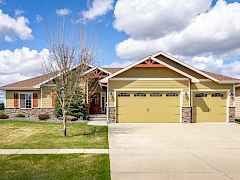
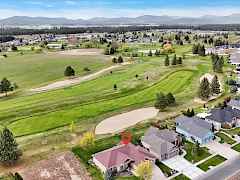
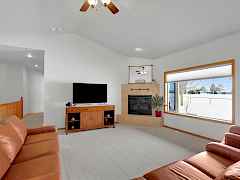
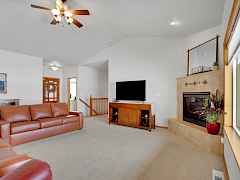
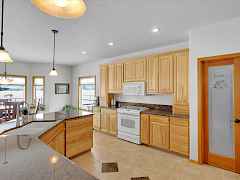
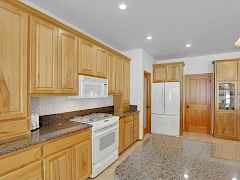
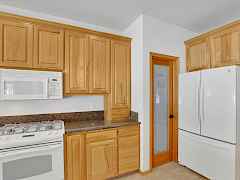











































































| 725 N Country Club Dr, Deer Park, WA 99006 | |||||||||||
|---|---|---|---|---|---|---|---|---|---|---|---|
| Active | MLS #44273 | $659,000 | |||||||||
| 4 beds | 4 baths | 4,424 sq.ft. | 0.23 acres | ||||||||
This stunning 4-bedroom, 3.5-bath multi-generational-style Mill Valley built home is perfectly situated on the beautiful 11th fairway of the Deer Park Golf Course with a perfect view! Step inside to discover an open-concept featuring custom maple cabinets, pantry, granite countertops, and gas range. Enjoy main floor living with cathedral ceilings, inlaid tile, wood flooring, a primary suite complete with double sinks, oversized closet, jetted tub and private patio access. The fully finished basement offers a 2nd living room with gas fireplace and potential for in-home salon or kitchenette while the beautifully landscaped yard, adorned with maple trees, provides great outdoor oasis and covered patio. Enjoy an attached three-car garage and wired for generator hook up.
| One story a frame design home built in 2006 | |||||||||||
| 4 beds | 4 baths | 4,424 sq.ft. | |||||||||
| Finished full basement with family/rec room | |||||||||||
| Attached garage • rv parking • garage door opener | |||||||||||
| Three car auto storage | |||||||||||
| Heating Natural Gas • Forced Air • Central | |||||||||||
| Cooling Central Air | |||||||||||
| Interior Amenities Ceiling fan(s) • vaulted ceiling(s) • walk-in closet(s) • kitchen island | |||||||||||
| Exterior Amenities Patio | |||||||||||
| Appliances Dishwasher • disposal • refrigerator • gas range • dryer • microhood | |||||||||||
| Frame construction | |||||||||||
| Foundation: Basement | |||||||||||
| Hardboard siding | Composition roof | ||||||||||
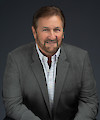
To learn more about this home, contact Darren Crossman. Darren has over twenty years of experience in helping buyers find the best homes for them.
Call Darren at (509) 675-0148 or enter your phone number or email address for a prompt response.
Subscribe to receive new listings in your email
You'll get two emails a week with fresh listings from Northeast Washington. You won't get any spam – Darren hates spam just as much as you. And you can unsubscribe with just one click.


