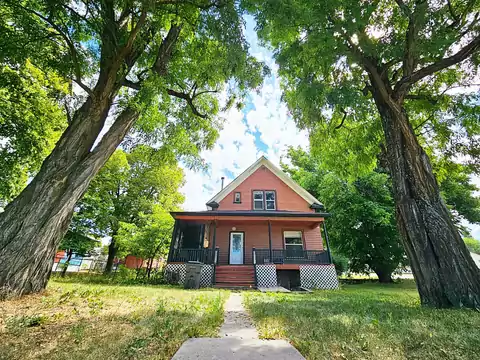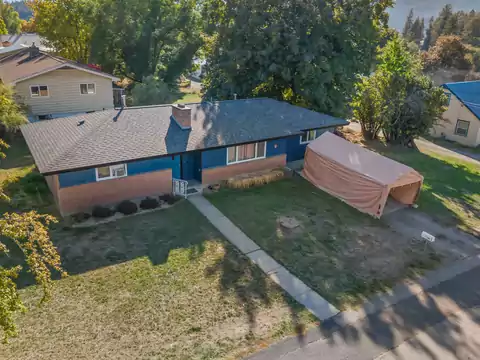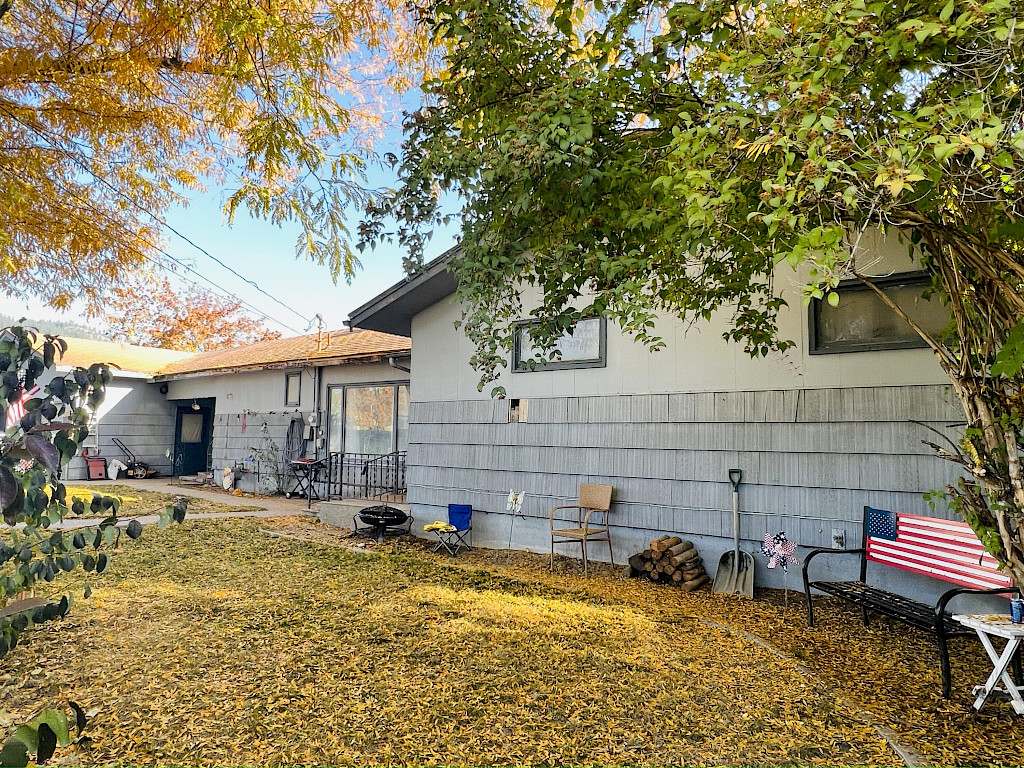
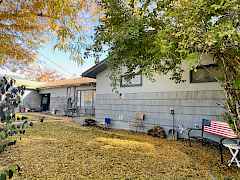
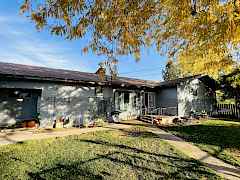
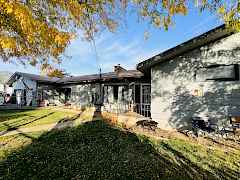
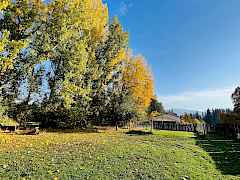




| 1225 E Cedar Dr, Kettle Falls, WA 99141 | |||||||||||
|---|---|---|---|---|---|---|---|---|---|---|---|
| Closed | MLS #42916 | ||||||||||
| Sold for $230,000 on Jan 26, 2024 | |||||||||||
| 5 beds | 3.5 baths | 2,924 sq.ft. | 0.51 acres | ||||||||
This large rancher is the perfect layout! Sitting on 2-parcels which creates just over half of an acre. This floorplan offers 5-bedrooms, 3.5-bathroom and a very large living room plus dining area. New LVP flooring laid through upstairs. A large sun-room overlooking beautiful views. Washer/dryer on main floor + addtl hookups in basement. Large recreation room in basement and storage rooms. 2-wood stoves and gas boiler furnace system. 2-car garage with work bench. Large backyard & front yard are fenced and have been well cared for! Outbuildings and sheds allow for ample storage. 2-basement bedrooms do not meet egress. SOLD AS-IS.
| One story rancher design home built in 1967 | |||||||||||
| 5 beds | 3.5 baths | 2,924 sq.ft. | |||||||||
| Partially finished full basement | |||||||||||
| Attached garage | Two car auto storage | ||||||||||
| Heating Natural Gas | |||||||||||
| Interior Amenities | |||||||||||
| Exterior Amenities Enclosed • covered • patio • sun room | |||||||||||
| Appliances Dishwasher • refrigerator • electric range | |||||||||||
| Frame construction | |||||||||||
| Foundation: Basement | |||||||||||
| Wood, shake siding | Composition roof | ||||||||||
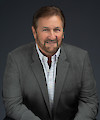
To learn more about similar properties, contact Darren Crossman. Darren has over twenty years of experience in helping buyers find the perfect properties for them.
Call Darren at (509) 675-0148 or enter your phone number or email address for a prompt response.
Subscribe to receive new listings in your email
You'll get two emails a week with fresh listings from Northeast Washington. You won't get any spam – Darren hates spam just as much as you. And you can unsubscribe with just one click.



