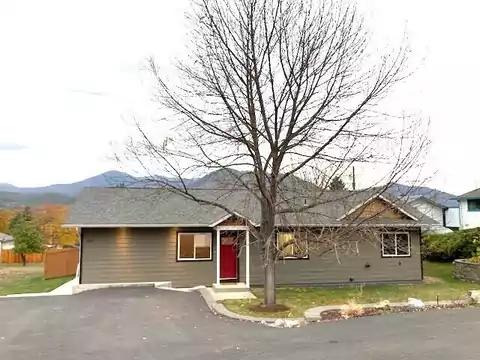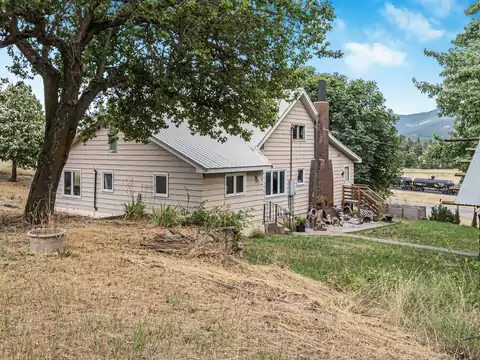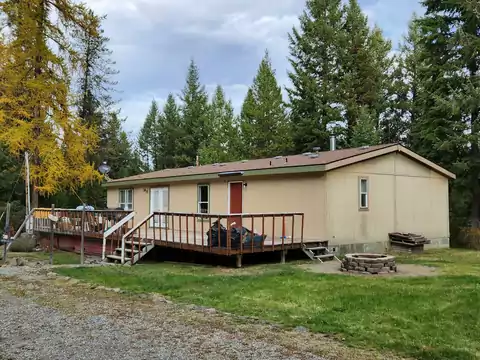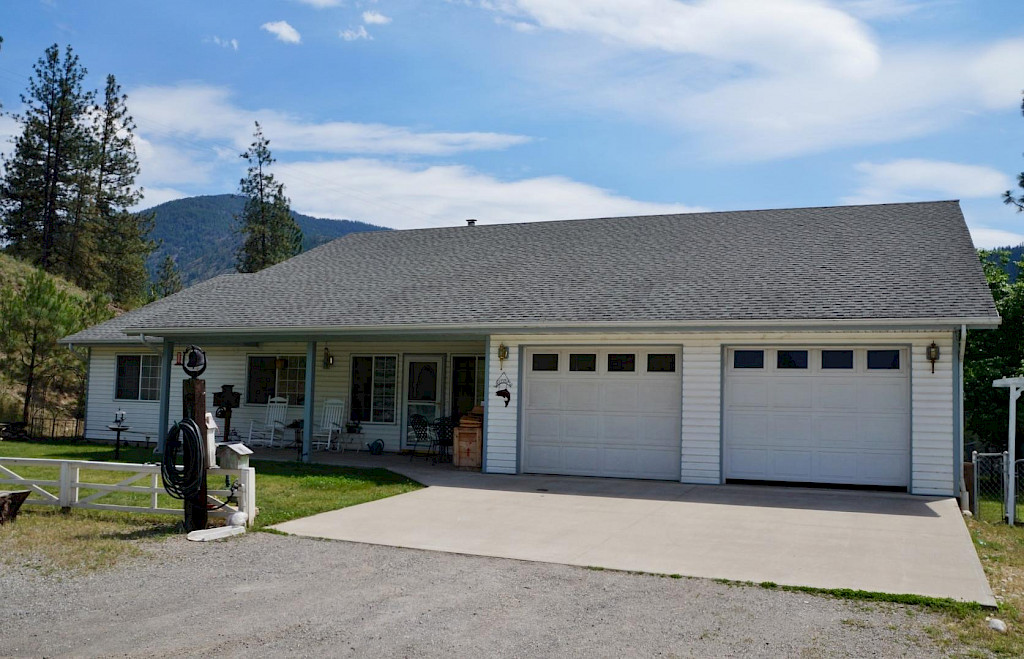
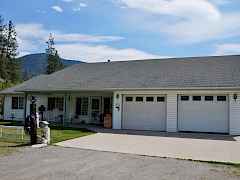
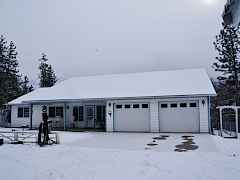
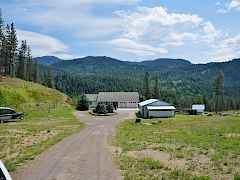



| 1259A Highway 25 South Hwy, Kettle Falls, WA 99141 | |||||||||||
|---|---|---|---|---|---|---|---|---|---|---|---|
| Closed | MLS #39352 | ||||||||||
| Sold for $400,000 on Apr 22, 2021 | |||||||||||
| 3 beds | 2 baths | 1,960 sq.ft. | 9.54 acres | ||||||||
| Primary waterfront on Colville River | |||||||||||
GREAT LOCATION, amazing river and territorial views best describes this 3 bedroom, 2 bath one-level rancher with 500+ feet of primary frontage on the Colville River. Beautiful oak kitchen with island, hardwood floors and generous dining area. Expansive living room with vaulted ceilings, brick fireplace and lots of windows to take in the natural sunlight and views. Master suite affords jetted tub, walk-in closet and access to the covered deck overlooking the mountains and the river. Attached 2-car garage, awesome 960 sq ft heated wood shop with 220 power, plus 3-bay machine shed with 12 ft lean-to off the back, greenhouse and two additional storage sheds, one with power, gives you all the room you need for toys and hobbies. Note: Wide hallways and doorways for wheelchair access.
| One story rancher design home built in 1998 | |||||||||||
| 3 beds | 2 baths | 1,960 sq.ft. | |||||||||
| 1,960 1st sq.ft. | |||||||||||
| No basement | |||||||||||
| Attached garage • detached garage • garage/shop • garage door opener | |||||||||||
| Five car auto storage | |||||||||||
| Heating Fireplace(s) • Pellet Stove • Propane • Forced Air • Central • Insert | |||||||||||
| Cooling Central Air | |||||||||||
| Interior Amenities Wood & tile floors • jetted tub • ceiling fan(s) • vaulted ceiling(s) • walk-in closet(s) • 1st floor master • sky light • kitchen island • fruit room • pantry | |||||||||||
| Exterior Amenities Covered • porch • deck | |||||||||||
| Appliances Dishwasher • disposal • electric range • cook top • washer • dryer | |||||||||||
| Frame construction | |||||||||||
| Foundation: Concrete, crawl space | |||||||||||
| Vinyl siding | Composition roof | ||||||||||

To learn more about similar properties, contact Darren Crossman. Darren has over twenty years of experience in helping buyers find the perfect properties for them.
Call Darren at (509) 675-0148 or enter your phone number or email address for a prompt response.
Subscribe to receive new listings in your email
You'll get two emails a week with fresh listings from Northeast Washington. You won't get any spam – Darren hates spam just as much as you. And you can unsubscribe with just one click.
