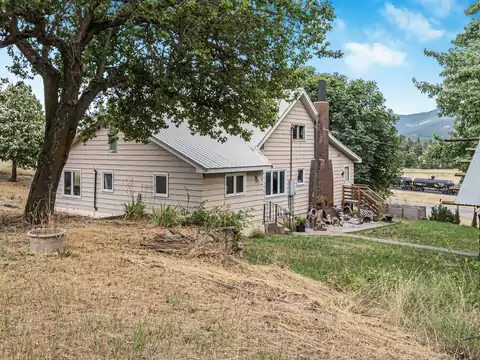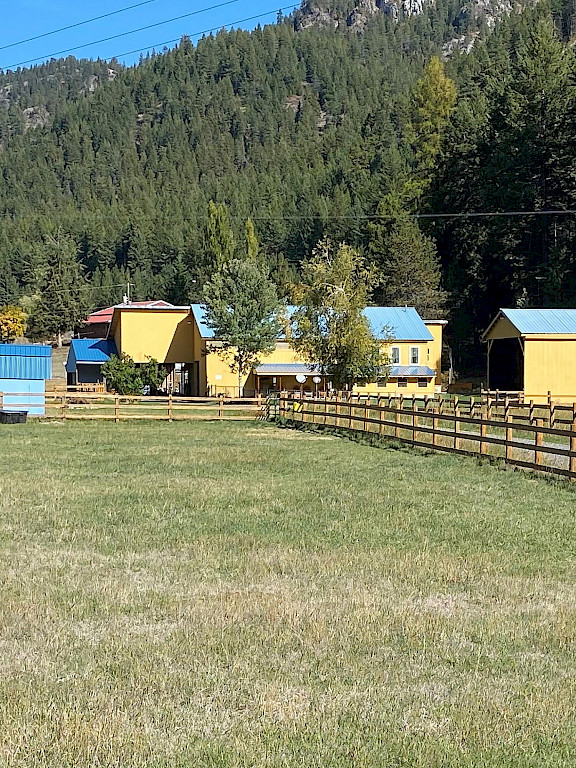
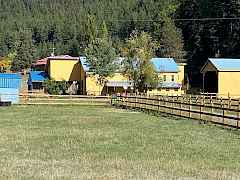
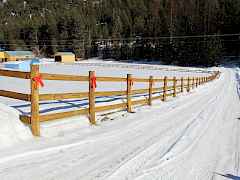
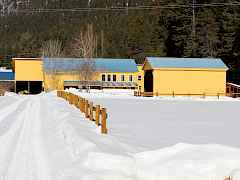



| 1334 Clugston Onion Creek Rd, Colville, WA 99114 | |||||||||||
|---|---|---|---|---|---|---|---|---|---|---|---|
| Closed | MLS #40775 | ||||||||||
| Sold for $460,000 on May 02, 2022 | |||||||||||
| 2 beds | 1.5 baths | 1,825 sq.ft. | 7.00 acres | ||||||||
| Related Listings |
|---|
| MLS #40775 - Sold for $460,000 |
| MLS #45109 - $400,000 |
Great property for the horse enthusiast! This level 7 acres has a beautiful home with 2 bedrooms and 1.5 baths, tile floors in living room, kitchen and bathrooms with wood floors in main bedroom and upstairs. All appliances included with sale along with the large, beautiful metal sculpture on the living room wall. Enjoy your morning coffee relaxing in the beautiful sunroom. Home has a Generac generator which is hardwired into the home. Generator runs a self test every Sunday. Fenced garden area includes raspberries and strawberries. There are also Honeycrisp apple trees near the garden area. Pastures are fenced and cross fenced.
| Two story contemporary design home built in 1992 | |||||||||||
| 2 beds | 1.5 baths | 1,825 sq.ft. | |||||||||
| 1,825 1st sq.ft. | |||||||||||
| No basement | |||||||||||
| Attached carport • rv parking | |||||||||||
| Four car auto storage | |||||||||||
| Heating Pellet Stove • Radiant Floor • Wall Unit | |||||||||||
| Interior Amenities Ceiling fan(s) • walk-in closet(s) • den/study • pantry • sun room | |||||||||||
| Exterior Amenities Enclosed • covered • porch | |||||||||||
| Appliances Dishwasher • refrigerator • gas range • washer • dryer • water filter | |||||||||||
| Frame construction | |||||||||||
| Foundation: Slab, concrete perimeter | |||||||||||
| T-111 siding | Metal roof | ||||||||||

To learn more about similar properties, contact Darren Crossman. Darren has over twenty years of experience in helping buyers find the perfect properties for them.
Call Darren at (509) 675-0148 or enter your phone number or email address for a prompt response.
Subscribe to receive new listings in your email
You'll get two emails a week with fresh listings from Northeast Washington. You won't get any spam – Darren hates spam just as much as you. And you can unsubscribe with just one click.
