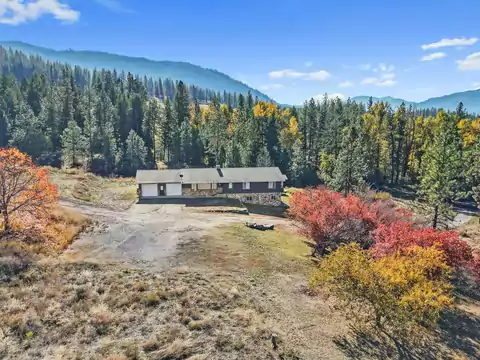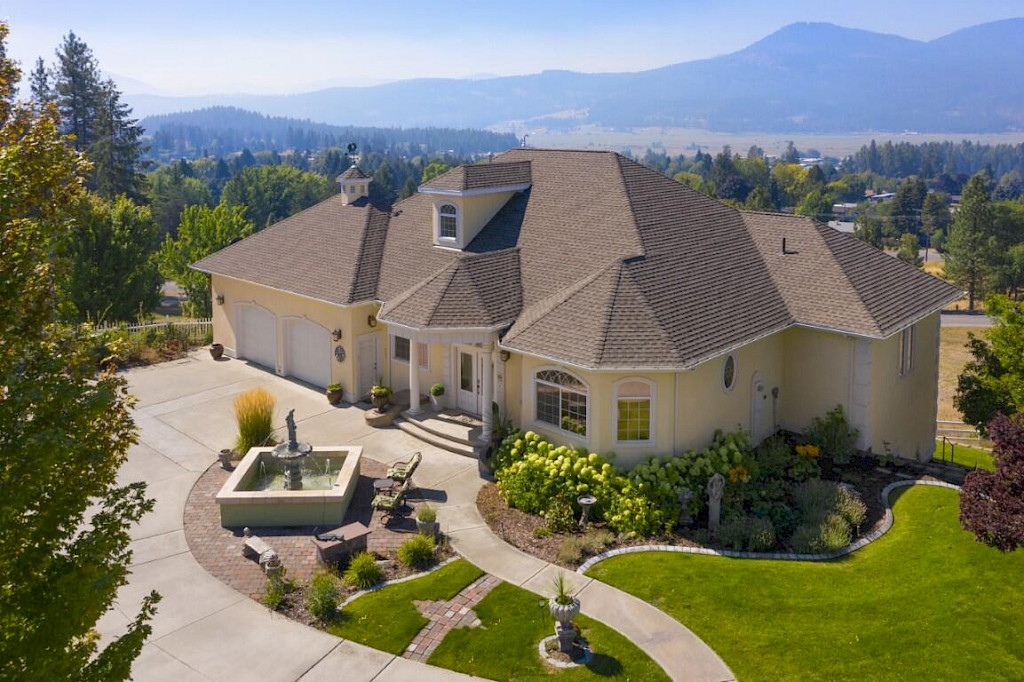
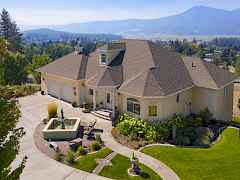
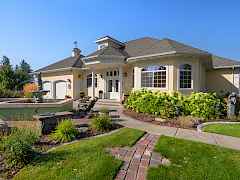
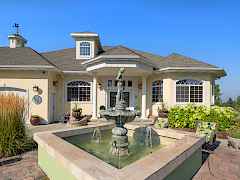



| 1650 E Fairway Loop Rd, Colville, WA 99114 | |||||||||||
|---|---|---|---|---|---|---|---|---|---|---|---|
| Closed | MLS #41013 | ||||||||||
| Sold for $725,000 on Sep 21, 2022 | |||||||||||
| 3 beds | 3.5 baths | 5,244 sq.ft. | 0.87 acres | ||||||||
This home is busting out of its 5,244 square ft. seams with Class and Elegance and a touch of luxury and comfort. Sits high enough to take in the beautiful views of the City of Colville and the Colville Valley and walking/golf cart distance from the Dominion Meadows Golf Course. Driving into the driveway, you'll enjoy the exquisite fountain offered to you while you park your car and make your way to the Double Door Grand Entry way, step inside you'll find molding-Hall of Dodges from Davenport, Medallion on every chandelier throughout. Alabaster fixtures, Italian love seat built for stairway nook, ceramic tiling and coffin ceilings. . Step into the sunken formal living room with gas fireplace,, vaulted ceiling with coffin ceilings, ceiling fans and Italian molding. Step up to formal dining
large enough for a large gathering. Door to outside decking for overflow. Nice open gourmet kitchen with top of the line appliances, Custom cabinets, tumbled marble tile flooring, pantry. Large beautiful office with over abundance of counter space, drawers and storage. Powder room and laundry room that would make anyone want to do laundry. Last but not least on the the main floor is the master suite, which is a must see. Large bedroom with seating area with bay windows, radiant flooring in master bathroom, deep garden tub, large walk in shower and a huge walk in closet. Downstairs, you'll experience the theatre room with 4 rows of chairs, built in glass-refrigerator, sink, microwave and storage, Full bath with shower, Georgia Ballards decoration, Bedroom with walking closet, another bedroom, large storage room, Tommy Bahama spa area with large sunken gym with hot tub, French doors, steam sauna, shower area. Large 2 car garage, Stucco siding, rose garden, landscaping, green house and garden shed and cement curbing. The list goes on and on.
| One story craftsman design home built in 2004 | |||||||||||
| 3 beds | 3.5 baths | 5,244 sq.ft. | |||||||||
| Finished daylight basement with family/rec room | |||||||||||
| Attached garage • garage door opener | |||||||||||
| Two car auto storage | |||||||||||
| Heating Fireplace(s) • Natural Gas • Electric • Forced Air • Radiant Floor | |||||||||||
| Cooling Central Air • Electric | |||||||||||
| Interior Amenities Ceiling fan(s) • vaulted ceiling(s) • walk-in closet(s) • kitchen island • den/study • office • game room • pantry | |||||||||||
| Exterior Amenities Covered • porch • patio • deck • balcony | |||||||||||
| Appliances Dishwasher • electric range • microwave • trash compactor • washer • dryer | |||||||||||
| Frame construction | |||||||||||
| Foundation: Concrete perimeter, insulated, basement | |||||||||||
| Stucco siding | Composition roof | ||||||||||

To learn more about similar properties, contact Darren Crossman. Darren has over twenty years of experience in helping buyers find the perfect properties for them.
Call Darren at (509) 675-0148 or enter your phone number or email address for a prompt response.
Subscribe to receive new listings in your email
You'll get two emails a week with fresh listings from Northeast Washington. You won't get any spam – Darren hates spam just as much as you. And you can unsubscribe with just one click.
