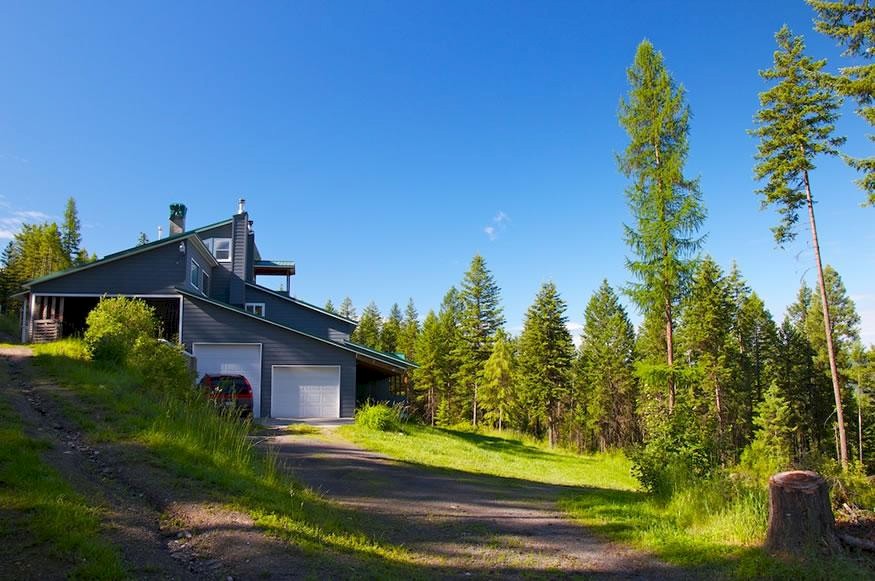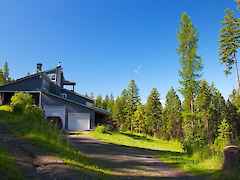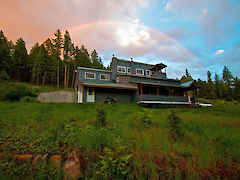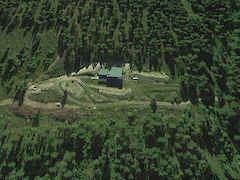






| 2325 Quinns Meadow Rd, Colville, WA 99114 | |||||||||||
|---|---|---|---|---|---|---|---|---|---|---|---|
| Closed | MLS #36646 | ||||||||||
| Sold for $299,900 on Jun 24, 2019 | |||||||||||
| 2 beds | 3 baths | 3,914 sq.ft. | 20.00 acres | ||||||||
Located on a private 20 acre parcel, the home has hardwood floors, custom stone fireplace, and outdoor kitchen area with hot tub. Master bedroom suite includes a sitting area, a private covered balcony with view, and a bathroom with large, tiled walk-in shower as well as a jacuzzi garden tub and his-and-her sinks. Other bedroom includes a customized closet and shelving wall. Basement living area has a large covered deck. and huge storage area/ office space. Lower enclosed 2-vehicle garage has great additional space for off-season gear or shop activity and extra tall door for camper; upper 2-vehicle carport, as well.This beautiful, well-built home was constructed in 2001. 2 bedrooms, 3 baths; 3914 sq. ft. + upper and lower garages. Two of the bathrooms have jetted tubs. Click on More link
It has hardwood flooring on the main floor and in the master bathroom, carpet in the bedrooms, full basement area with lots of storage and cold room, metal roof, custom stone fireplace in the living room, stone wall and pedestal in the basement for the Blaze King wood stove and a second Napoleon wood stove on the main floor. Big kitchen with beautiful cherrywood cabinets with rounded corners and lazy susan; granite countertops, dishwasher and refrigerator and propane cook stove. Electric water heater (basement), propane water heater (master bathroom), covered decks (front porch, back porch, upper bedroom balcony), outside hot tub, summer kitchen with propane grill and counter area with sink on back deck. Lots of trees and good firewood. Nice view from the master bedroom deck and upper meadow area.
| Two story contemporary design home built in 2001 | |||||||||||
| 2 beds | 3 baths | 3,914 sq.ft. | |||||||||
| 1,520 bsmt sq.ft. | 1,520 1st sq.ft. | 874 2nd sq.ft. | |||||||||
| Partially finished full, daylight basement | |||||||||||
| Attached garage | Five car auto storage | ||||||||||
| Heating Wood Stove • Fireplace(s) • Electric • Propane • Wood • Wall Unit | |||||||||||
| Interior Amenities Wood & tile floors • jetted tub • ceiling fan(s) • vaulted ceiling(s) • kitchen island • workshop • fruit room • pantry | |||||||||||
| Exterior Amenities Covered • patio • deck | |||||||||||
| Appliances Dishwasher • refrigerator • gas range • range hood | |||||||||||
| Frame construction | |||||||||||
| Foundation: Concrete | |||||||||||
| Hardboard siding | Metal roof | ||||||||||

To learn more about similar properties, contact Darren Crossman. Darren has over twenty years of experience in helping buyers find the perfect properties for them.
Call Darren at (509) 675-0148 or enter your phone number or email address for a prompt response.
Subscribe to receive new listings in your email
You'll get two emails a week with fresh listings from Northeast Washington. You won't get any spam – Darren hates spam just as much as you. And you can unsubscribe with just one click.





