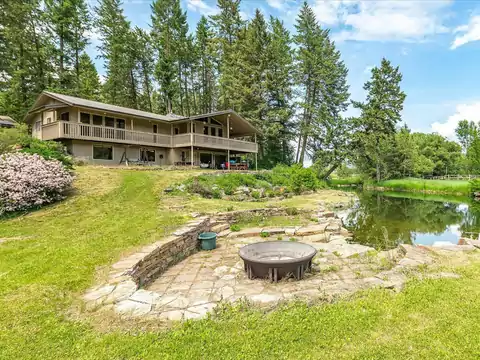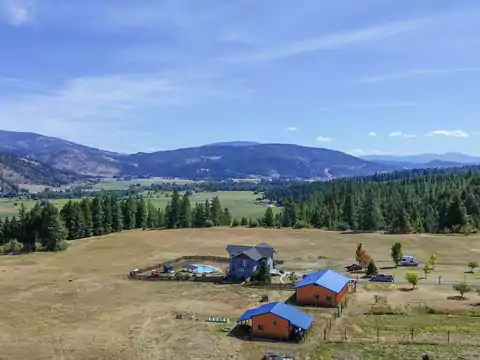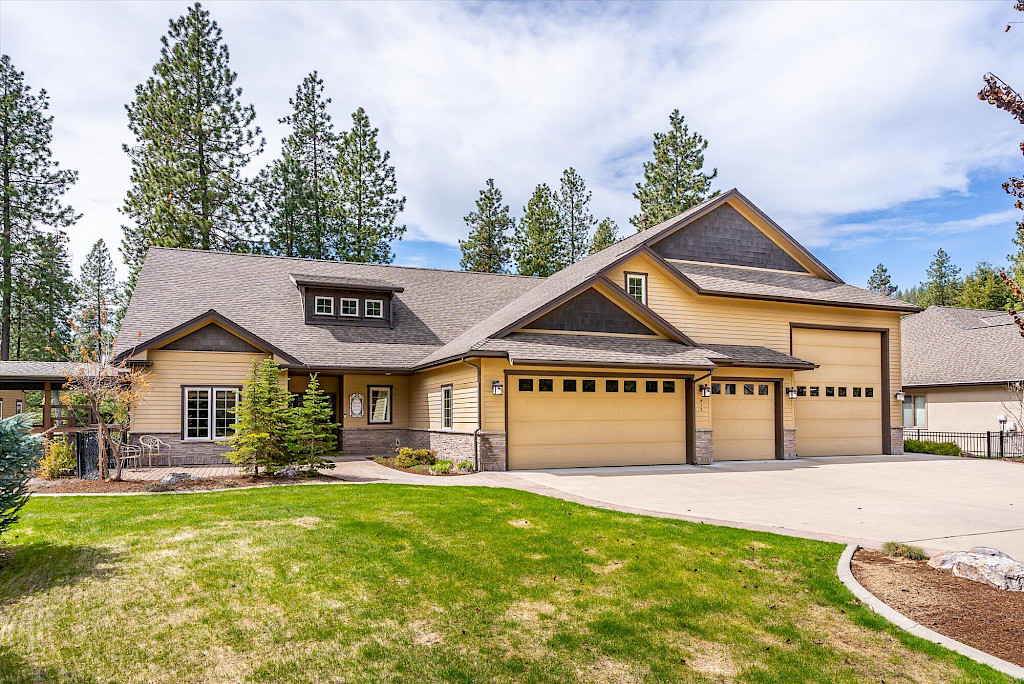
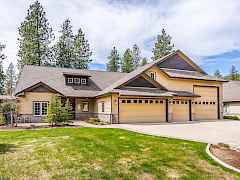
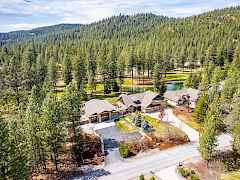


| 412 Hogans Way, Chewelah, WA 99109 | |||||||||||
|---|---|---|---|---|---|---|---|---|---|---|---|
| Closed | MLS #42443 | ||||||||||
| Sold for $989,500 on Nov 01, 2023 | |||||||||||
| 4 beds | 3 baths | 3,852 sq.ft. | 0.46 acres | ||||||||
Welcome to the desirable Chewelah Golf and Country Estates community! This home has an inviting open single-level living concept, highlighted by a gas fireplace w/ rock detailing, handcrafted white pine floors & solid alder doors. The kitchen features granite countertops, knotty alder cabinets, stainless-steel appliances & walk-in pantry. The oversized primary suite is complete w/crown molding, bay windows & en-suite bathroom w/ radiant floors, towel warmer, double sinks, & two walk-in closets. Attached 3-bay garage, RV garage & a separate 2-bay garage equipped w/radiant heated floors & a car lift making it the ultimate haven for car enthusiasts. The exceptional mother-in-law apartment is fully loaded w/ all the essentials. Equipped w/ an Aprilaire Humidifier filter system, 60-gal gas h
Welcome to the desirable Chewelah Golf and Country Estates community! This home has an inviting open single-level living concept, highlighted by a gas fireplace w/ rock detailing, handcrafted white pine floors & solid alder doors. The kitchen features granite countertops, knotty alder cabinets, stainless-steel appliances & walk-in pantry. The oversized primary suite is complete w/crown molding, bay windows & en-suite bathroom w/ radiant floors, towel warmer, double sinks, & two walk-in closets. Attached 3-bay garage, RV garage & a separate 2-bay garage equipped w/radiant heated floors & a car lift making it the ultimate haven for car enthusiasts. The exceptional mother-in-law apartment is fully loaded w/ all the essentials. Equipped w/ an Aprilaire Humidifier filter system, 60-gal gas h/water tank w/circuit pump & whole-house generator, ensuring maximum comfort. Enjoy this exquisite living experience, complete w/ luxurious features & amenities, all within the quiet Chewelah Golf & Country Estates community.
| One story rancher design home built in 2009 | |||||||||||
| 4 beds | 3 baths | 3,852 sq.ft. | |||||||||
| 2 units | |||||||||||
| No basement | |||||||||||
| Attached garage • garage/shop • rv parking • garage door opener | |||||||||||
| Three car • seven car auto storage | |||||||||||
| Heating Fireplace(s) • Natural Gas • Electric • Forced Air • Heat Pump • Radiant Floor • Central | |||||||||||
| Cooling Humidifier | |||||||||||
| Interior Amenities Tile floors • ceiling fan(s) • walk-in closet(s) • 1st floor master • kitchen island • den/study • workshop • pantry | |||||||||||
| Exterior Amenities Covered • patio | |||||||||||
| Appliances Dishwasher • refrigerator • microwave • washer • dryer | |||||||||||
| Single-wide construction | |||||||||||
| Foundation: Crawl space, slab | |||||||||||
| Hardboard siding with stone accents | Composition roof | ||||||||||
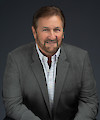
To learn more about similar properties, contact Darren Crossman. Darren has over twenty years of experience in helping buyers find the perfect properties for them.
Call Darren at (509) 675-0148 or enter your phone number or email address for a prompt response.
Subscribe to receive new listings in your email
You'll get two emails a week with fresh listings from Northeast Washington. You won't get any spam – Darren hates spam just as much as you. And you can unsubscribe with just one click.

