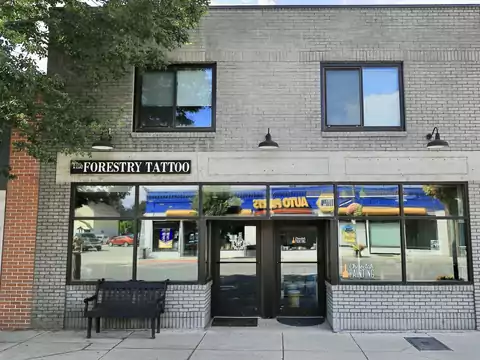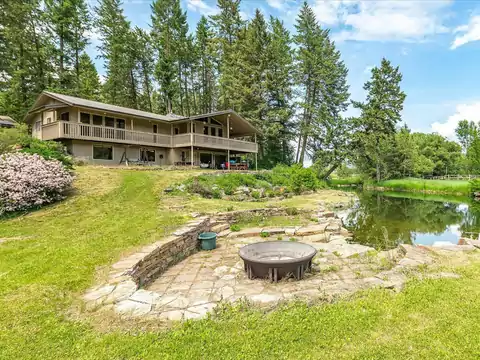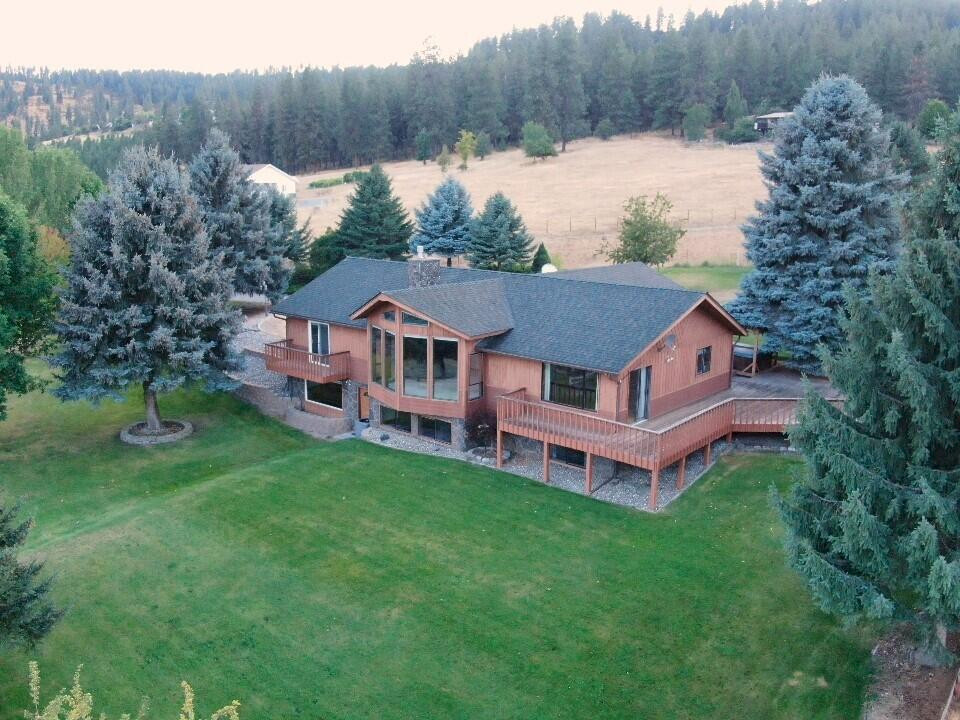
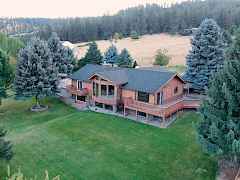
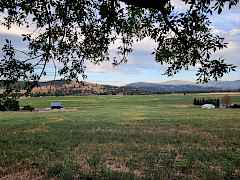
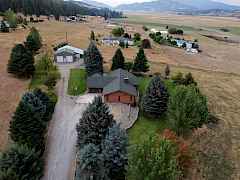
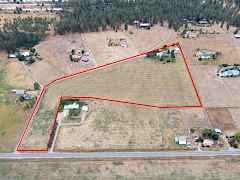




| 500 C Haller Creek Rd, Colville, WA 99114 | |||||||||||
|---|---|---|---|---|---|---|---|---|---|---|---|
| Closed | MLS #43815 | ||||||||||
| Sold for $678,000 on Nov 12, 2024 | |||||||||||
| 3 beds | 3 baths | 3,774 sq.ft. | 14.39 acres | ||||||||
Between the home, shop, property & views, this one will check all your boxes! 14.39 acres less than 10 minutes from Colville. The home is over 3700 sq ft w/ the garage attached by a breezeway to the main entrance & kitchen area entrance. Lots of living & entertaining space on the main floor w/ the living room w/ vaulted ceiling & the open kitchen, eating & dining area. Primary suite, 2nd bedroom, full bath & laundry are also on the main floor. 2 large rec rooms, bedroom, full bath & nonconforming bedroom are in the walkout basement. The metal shop is over 1800sq ft & has all concrete floors. The main portion of the shop is insulated & heated. The large deck & treed yard is the perfect place to enjoy the mountain & valley views. Easy to maintain the landscaped yard w/ the sprinkler system.
| One story rancher design home built in 1985 | |||||||||||
| 3 beds | 3 baths | 3,774 sq.ft. | |||||||||
| Finished full, daylight basement with family/rec room | |||||||||||
| Detached garage | Five car auto storage | ||||||||||
| Heating Wood Stove • Natural Gas • Forced Air | |||||||||||
| Cooling Central Air | |||||||||||
| Interior Amenities Wet bar • ceiling fan(s) • vaulted ceiling(s) • walk-in closet(s) | |||||||||||
| Exterior Amenities Deck | |||||||||||
| Appliances Dishwasher • refrigerator • electric range • microwave | |||||||||||
| Frame construction | |||||||||||
| Foundation: Basement | |||||||||||
| Wood, stone, hardboard siding | Composition roof | ||||||||||

To learn more about similar properties, contact Darren Crossman. Darren has over twenty years of experience in helping buyers find the perfect properties for them.
Call Darren at (509) 675-0148 or enter your phone number or email address for a prompt response.
Subscribe to receive new listings in your email
You'll get two emails a week with fresh listings from Northeast Washington. You won't get any spam – Darren hates spam just as much as you. And you can unsubscribe with just one click.

