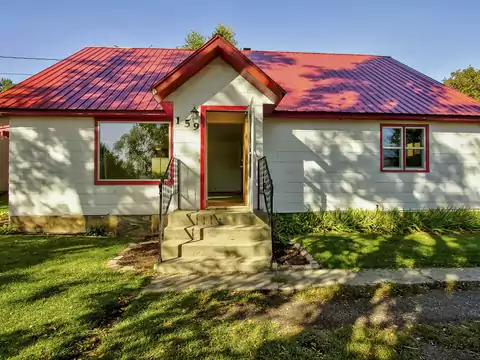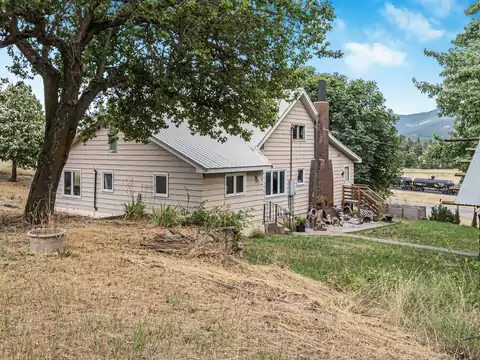

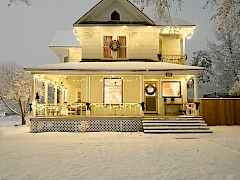
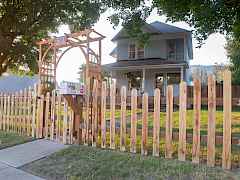
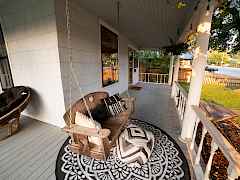




| 511 E 3rd Ave, Colville, WA 99114 | |||||||||||
|---|---|---|---|---|---|---|---|---|---|---|---|
| Closed | MLS #42716 | ||||||||||
| Sold for $340,000 on Apr 26, 2024 | |||||||||||
| 4 beds | 2 baths | 1,953 sq.ft. | 0.03 acres | ||||||||
This is your opportunity to own a fully updated historic home in beautiful Colville WA. This 1905 beauty boasts a brand new spacious kitchen featuring a 36'' gas range. The original hardwood floors are beautifully patinaed and are highlighted by soaring 10' ceilings. The four bedroom home has new carpet throughout each bedroom, and up the spacious stairway, which is lined with a new handmade railing. Both bathrooms have recently been remodeled, one on the first floor and one on the second. The entire interior has a fresh coat of paint covering the newly insulated exterior walls. Outside you will find a fully fenced yard; the front yard has a lovely new cedar picket fence.
| Two story traditional design home built in 1905 | |||||||||||
| 4 beds | 2 baths | 1,953 sq.ft. | |||||||||
| Unfinished full, partial basement with sump pump | |||||||||||
| Detached garage | Two car auto storage | ||||||||||
| Heating Natural Gas • Forced Air | Cooling Window Unit(s) | ||||||||||
| Interior Amenities Ceiling fan(s) | |||||||||||
| Exterior Amenities Covered • porch • balcony | |||||||||||
| Appliances Dishwasher • disposal • refrigerator • gas range • range hood • washer • dryer • water filter • water softener | |||||||||||
| Frame construction | |||||||||||
| Foundation: Brick, concrete perimeter, basement | |||||||||||
| Composition roof | |||||||||||
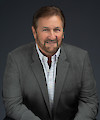
To learn more about similar properties, contact Darren Crossman. Darren has over twenty years of experience in helping buyers find the perfect properties for them.
Call Darren at (509) 675-0148 or enter your phone number or email address for a prompt response.
Subscribe to receive new listings in your email
You'll get two emails a week with fresh listings from Northeast Washington. You won't get any spam – Darren hates spam just as much as you. And you can unsubscribe with just one click.

