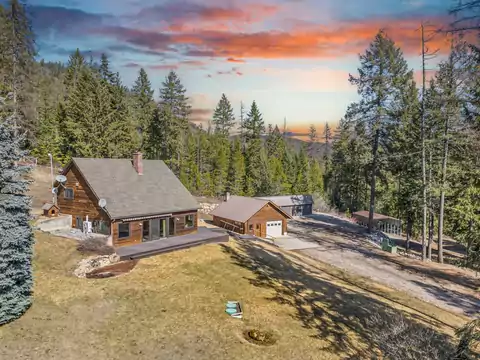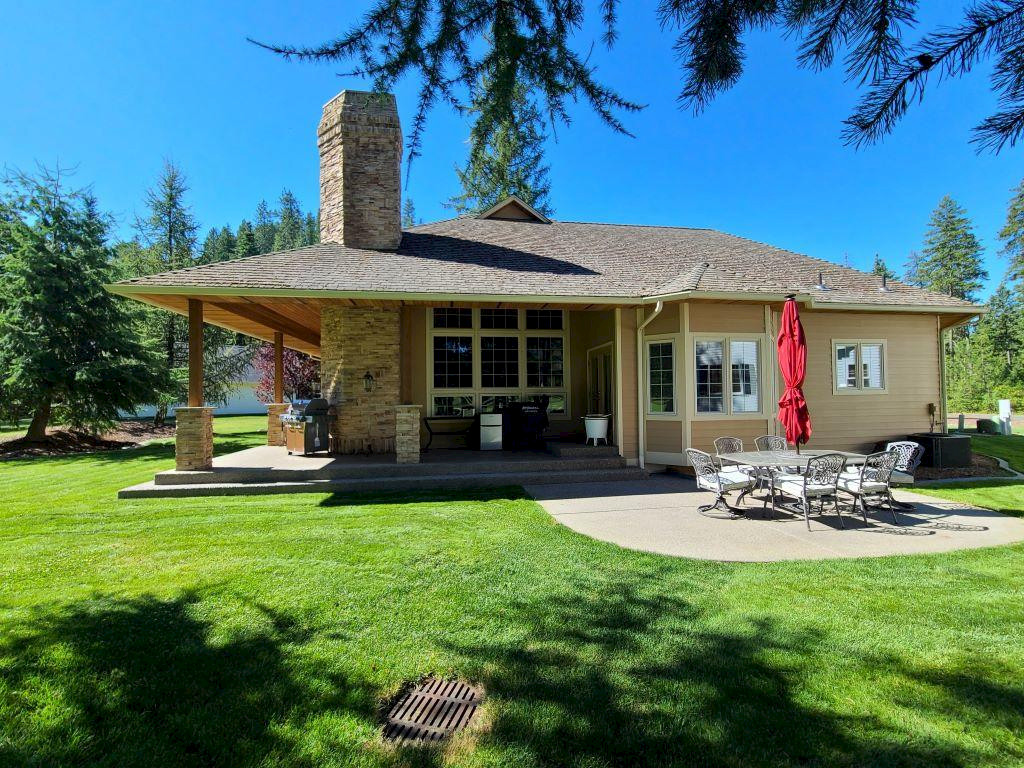
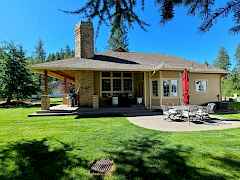
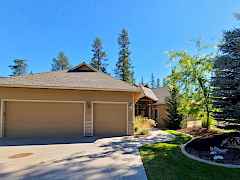
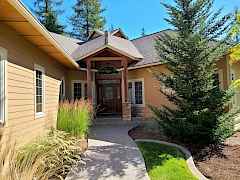



| 639 Palmer Ln, Chewelah, WA 99109 | |||||||||||
|---|---|---|---|---|---|---|---|---|---|---|---|
| Closed | MLS #38649 | ||||||||||
| Sold for $585,000 on Dec 17, 2020 | |||||||||||
| 6 beds | 3.5 baths | 4,336 sq.ft. | 0.17 acres | ||||||||
Want to live at the golf course? This beautiful 2-story 6 bedroom 3 1/2 bath custom built home has a dynamic grand entry complimenting this 4,000+ sq.ft. home on the #8 fairway. Made for entertaining, with formal dining & living room, and fully finished basement, this home remains quite cozy, comfortable, and inviting. The whole house up and down has 9' ceilings. The main floor has 3 bedrooms, main floor laundry, and 21/2 baths, the kitchen features granite counter-tops, an eat in kitchen with island seating, an office nook, custom cherry cabinets, Kitchen-aid appliances and top of the line maple hardwoods with natural slate floors and a travertine inlay at the front entrance, all the bedrooms have brand new pet proof carpet. The large living room features a cultured stacked stone gas firep
windows, the main floor master has french doors out to the patio and coffered ceilings with a beautiful ensuite with its own toilet room and walk-in closet. The basement holds 3 more bedrooms, a beautiful bathroom with unfinished sauna, a kitchenette, the family room, game room, storage pantry, and several storage closets. The mechanical room houses the York electronic air cleaner, the water softener and 2 gas hot water tanks. The exposed aggregate driveway, patio, and sidewalks along with the concrete curbing and sprinkler system pull the landscaping together perfectly. Don't forget the pond with flowing stream out front. The rear patio is plumbed for a gas bbq and sits back off the green so you're safe from fly balls. The exterior features concrete siding, cedar soffits, and has custom made roofline Christmas lights. This home offers so much more Couples pass required annually: if paid before January 1st - $1363, Before March 1st - $1636, and after March 1st - $1818
| Two story traditional design home built in 2005 | |||||||||||
| 6 beds | 3.5 baths | 4,336 sq.ft. | |||||||||
| 2,168 bsmt sq.ft. | 2,168 1st sq.ft. | ||||||||||
| Finished full basement with family/rec room, sump pump | |||||||||||
| Attached garage | Three car auto storage | ||||||||||
| Heating Gas Log • Fireplace(s) • Circulating Fan(s) • Natural Gas • Forced Air | |||||||||||
| Interior Amenities Wood & tile floors • jetted tub • ceiling fan(s) • vaulted ceiling(s) • walk-in closet(s) • 1st floor master • kitchen island • game room • pantry | |||||||||||
| Exterior Amenities Patio | |||||||||||
| Appliances Dishwasher • refrigerator • gas range • microwave • range hood • washer • dryer • water softener | |||||||||||
| Frame construction | |||||||||||
| Foundation: Basement | |||||||||||
| Hardboard siding | Composition roof | ||||||||||
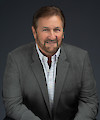
To learn more about similar properties, contact Darren Crossman. Darren has over twenty years of experience in helping buyers find the perfect properties for them.
Call Darren at (509) 675-0148 or enter your phone number or email address for a prompt response.
Subscribe to receive new listings in your email
You'll get two emails a week with fresh listings from Northeast Washington. You won't get any spam – Darren hates spam just as much as you. And you can unsubscribe with just one click.




