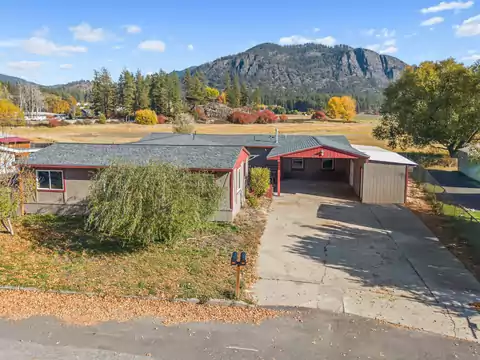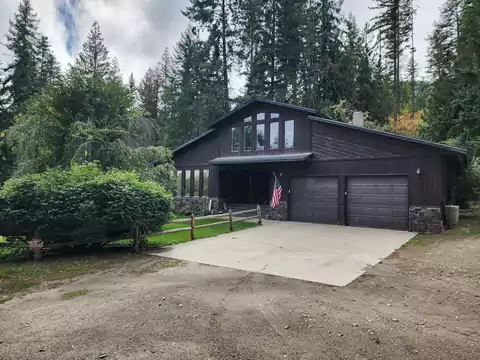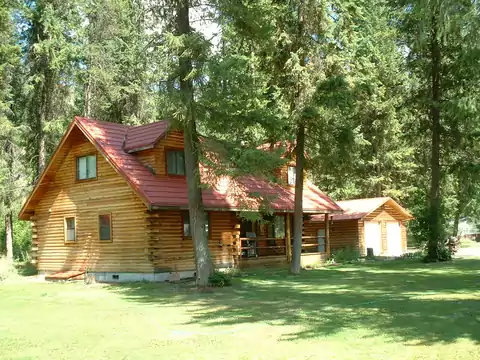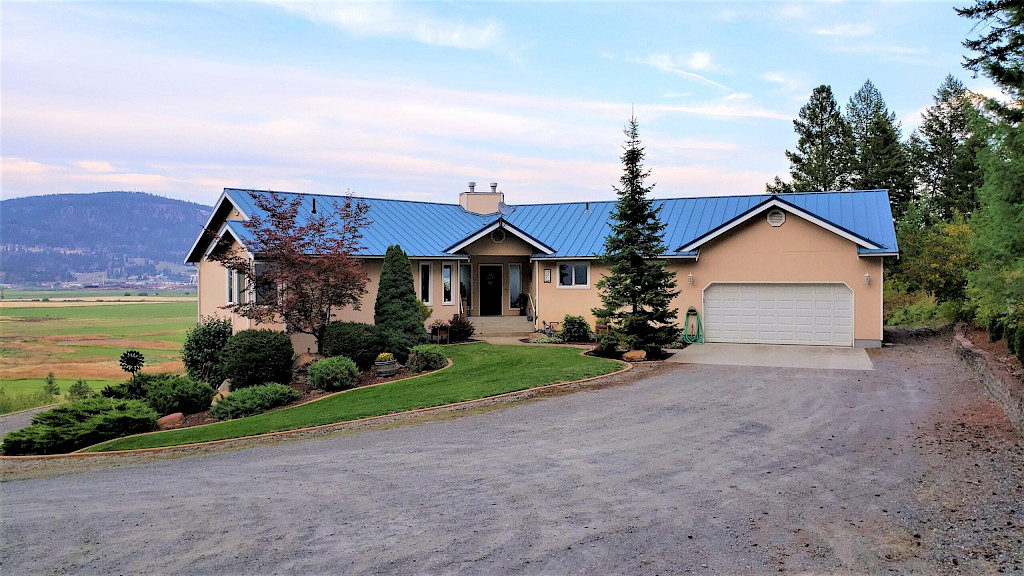
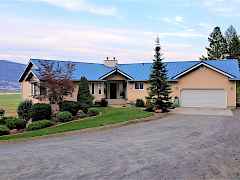
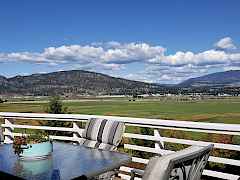
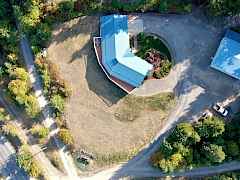



| 700 Valley Westside Rd, C, Colville, WA 99114 | |||||||||||
|---|---|---|---|---|---|---|---|---|---|---|---|
| Closed | MLS #40330 | ||||||||||
| Sold for $515,000 on Oct 29, 2021 | |||||||||||
| 3 beds | 2.5 baths | 3,538 sq.ft. | 1.52 acres | ||||||||
Unbelievable views from the main floor, upper & lower deck & the walkout basement of this home that is located less than 2 miles West of the Colville City Limits. Well thought out floor plan allows almost every room to take advantage of the beautiful valley/mountain views. The spacious 3538sq ft home w/ 3 bedrooms & 2.5 baths and sits on 1.52acres & has a great 36X36 shop w/ an additional 12ft lean to. Great kitchen w/ stainless appliances & a nice eating space. Large main floor Primary Bedroom suite w/ plenty of closet space. Main floor laundry right off the attached garage is very convenient. The gameroom in the walkout basement could be used as a 4th bedroom. Lots of storage in the home & w/ the additional out buildings. Enjoy the convenience of Natural Gas for your household needs.
| Home built in 1998 | |||||||||||
| 3 beds | 2.5 baths | 3,538 sq.ft. | |||||||||
| 1,769 bsmt sq.ft. | 1,769 1st sq.ft. | ||||||||||
| Finished full, daylight basement | |||||||||||
| Attached garage • garage/shop | |||||||||||
| Four car auto storage | |||||||||||
| Heating Fireplace(s) • Natural Gas • Forced Air | |||||||||||
| Interior Amenities Walk-in closet(s) • 1st floor master | |||||||||||
| Exterior Amenities Deck | |||||||||||
| Appliances Dishwasher • refrigerator • gas range • double oven | |||||||||||
| Frame construction | |||||||||||
| Foundation: Concrete, basement | |||||||||||
| Hardboard siding | Metal roof | ||||||||||

To learn more about similar properties, contact Darren Crossman. Darren has over twenty years of experience in helping buyers find the perfect properties for them.
Call Darren at (509) 675-0148 or enter your phone number or email address for a prompt response.
Subscribe to receive new listings in your email
You'll get two emails a week with fresh listings from Northeast Washington. You won't get any spam – Darren hates spam just as much as you. And you can unsubscribe with just one click.
