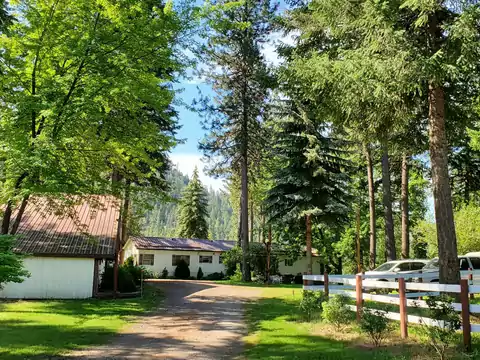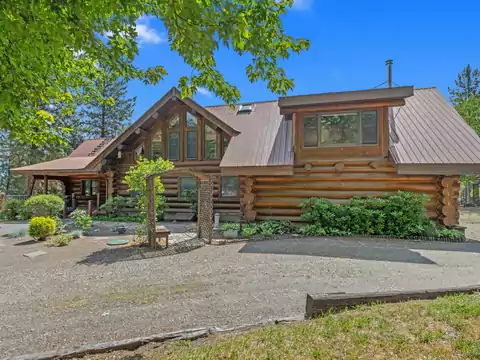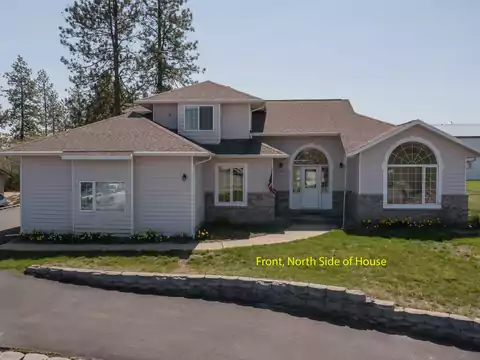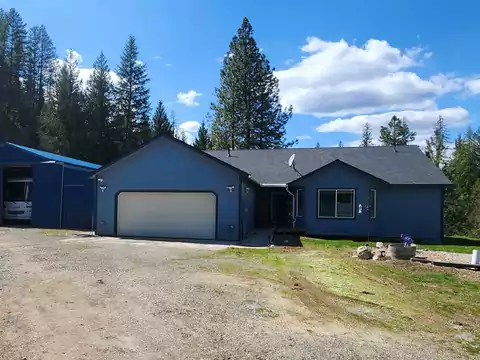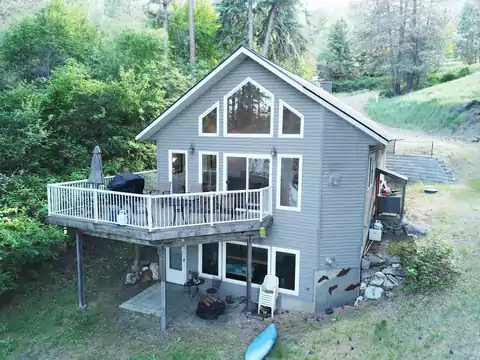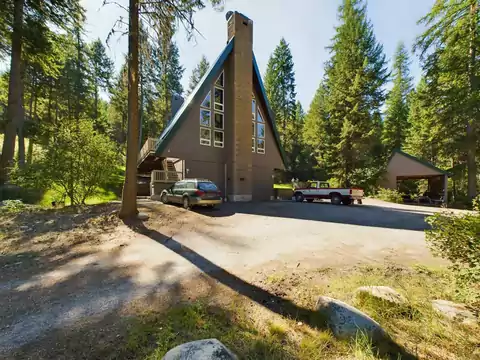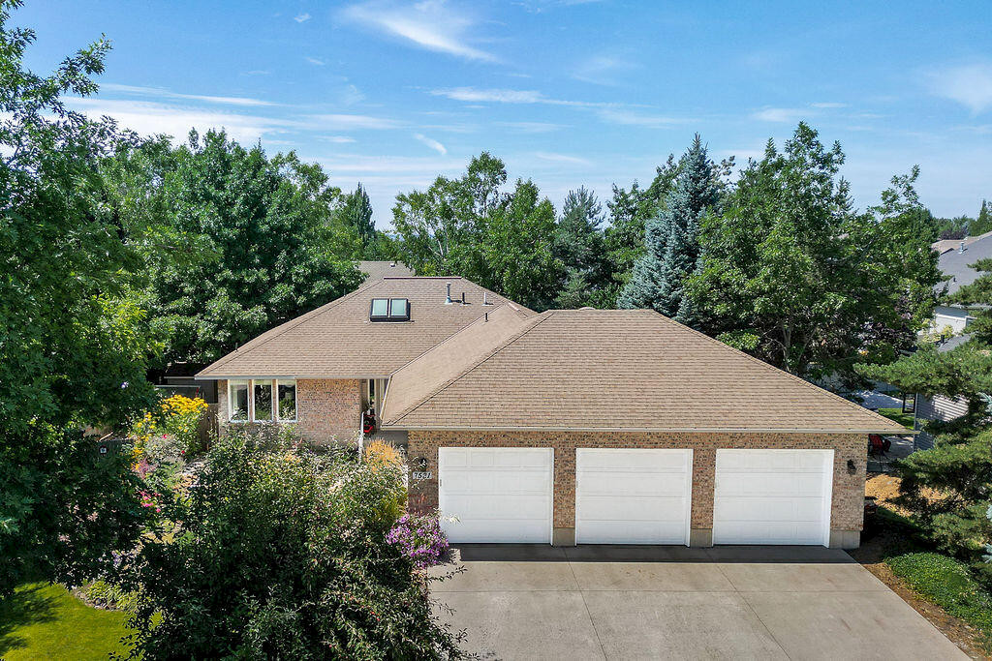
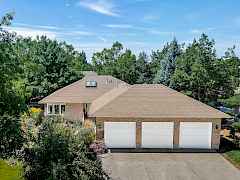
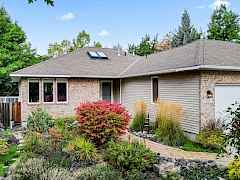
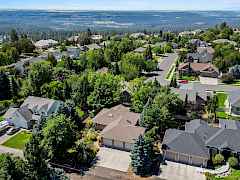
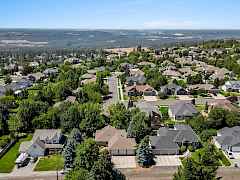
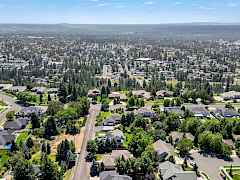
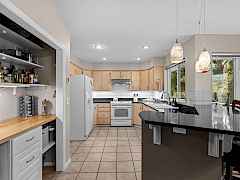
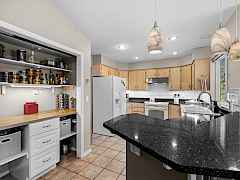
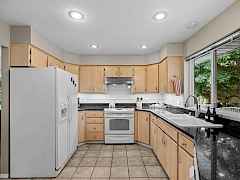
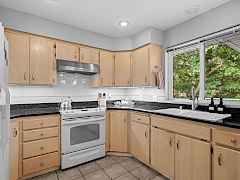
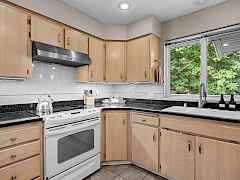
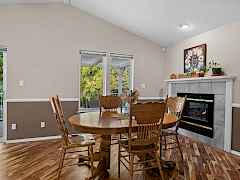
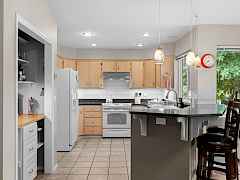
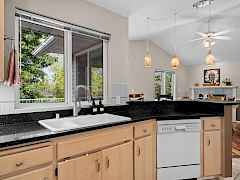
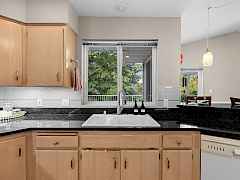
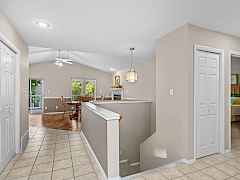
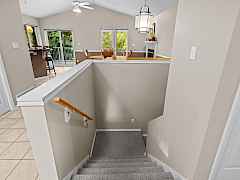
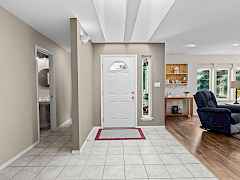
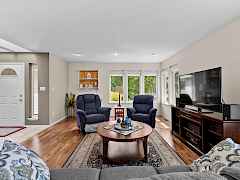
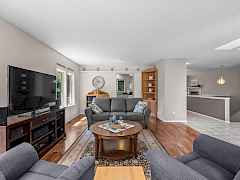
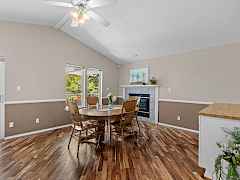
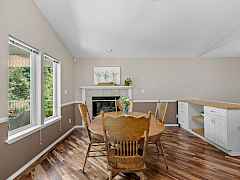
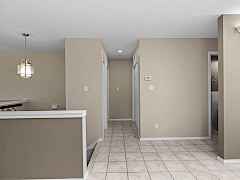
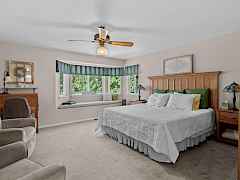
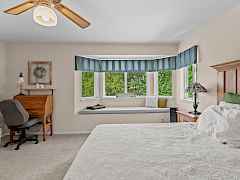
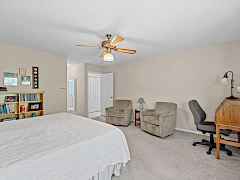
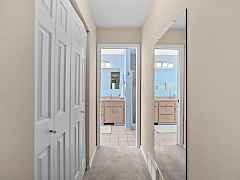
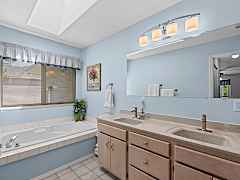
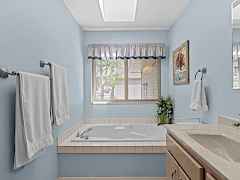
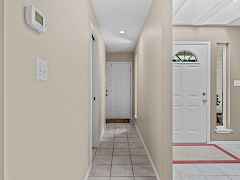
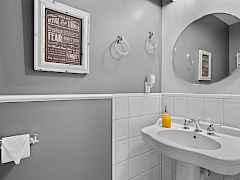
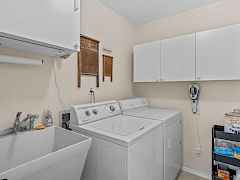
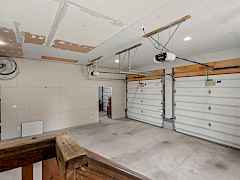
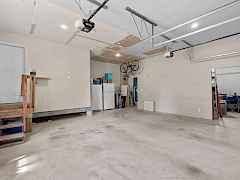
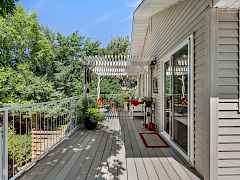
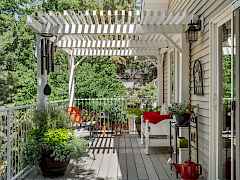
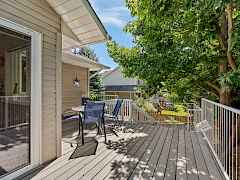
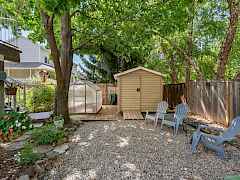
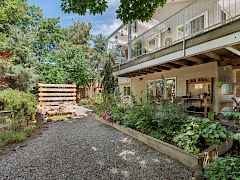
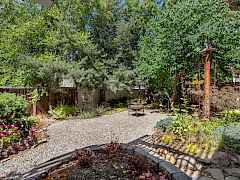
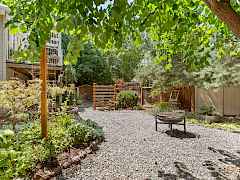
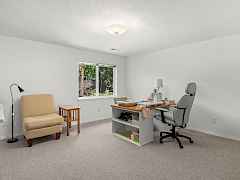









































| 7521 N F St, Spokane, WA 99208 | |||||||||||
|---|---|---|---|---|---|---|---|---|---|---|---|
| Active | MLS #45217 | $585,000 | |||||||||
| 4 beds | 3 baths | 3,352 sq.ft. | 0.27 acres | ||||||||
Welcome to this beautiful custom rancher in Spokane's desirable 5-Mile Prairie neighborhood, within the sought-after Mead School District! With 3,352 finished sq. ft., this home blends space, comfort, and convenience. Inside you'll find 4 bedrooms total (including 3 in the daylight basement, one non-conforming), 2.5 baths, and a spacious 3-car attached garage. The main floor features a formal living and dining room, main-floor laundry, and a generous primary suite with private bath—your own retreat at the end of the day. Step out onto the expansive back deck, perfect for entertaining or relaxing while overlooking the backyard. The finished daylight basement offers three bedrooms, a family room, and ample storage, providing plenty of space for guests, hobbies, or a home office.
| One story rancher design home built in 1994 | |||||||||||
| 4 beds | 3 baths | 3,352 sq.ft. | |||||||||
| Finished daylight, insulated basement with family/rec room | |||||||||||
| Attached garage • garage/shop • garage door opener | |||||||||||
| Three car auto storage | |||||||||||
| Heating Fireplace(s) • Natural Gas • Electric • Forced Air • Central | |||||||||||
| Cooling Central Air | |||||||||||
| Interior Amenities Ceiling fan(s) • walk-in closet(s) • kitchen island | |||||||||||
| Exterior Amenities Covered • deck • balcony | |||||||||||
| Appliances Dishwasher • disposal • refrigerator • electric range • microwave • range hood | |||||||||||
| Frame construction | |||||||||||
| Foundation: Basement | |||||||||||
| Brick siding | Composition roof | ||||||||||
| 0.27 acres in Spokane County | |||||||||||
| In the town of Spokane | |||||||||||
| Territorial view | |||||||||||
| Shed • sprinkler system | |||||||||||
| Water System Community system | Waste System Community system | ||||||||||
| Land Highlights Fenced • garden space • level | |||||||||||
| Section 26 | Township 26N | Range 42E | |||||||||
| Elevation on Map: 2,359 feet | |||||||||||
| Parcels: 26261.2302 | |||||||||||
| Legal Description: Parcel B of Slade City Short Plat 93-01, according to plat recorded in Volume 9 of Short Plats, Pages 60 and 61.SpoCo. | |||||||||||
| Lot Dimensions: 126 x 100 | |||||||||||
| Access: Gravel, public road | |||||||||||
| GPS is acurrate. | |||||||||||
| 5097010690, Windermere North Spokane/deer Park | |||||||||||
| $4,632 tax for 2025 | |||||||||||
| Terms Cash • conventional • FHA • VA | |||||||||||
| Available Documents: Exhibit A | |||||||||||

To learn more about this home, contact Darren Crossman. Darren has over twenty years of experience in helping buyers find the best homes for them.
Call Darren at (509) 675-0148 or enter your phone number or email address for a prompt response.
Subscribe to receive new listings in your email
You'll get two emails a week with fresh listings from Northeast Washington. You won't get any spam – Darren hates spam just as much as you. And you can unsubscribe with just one click.
